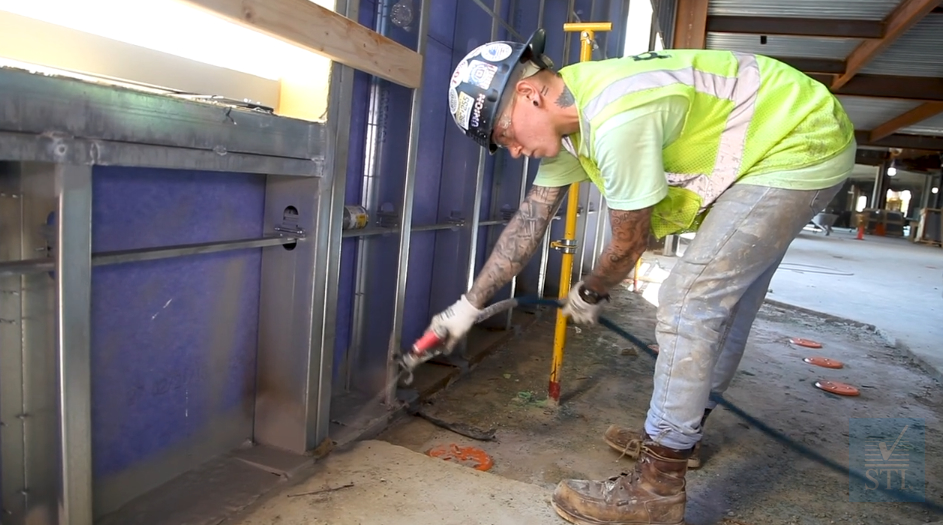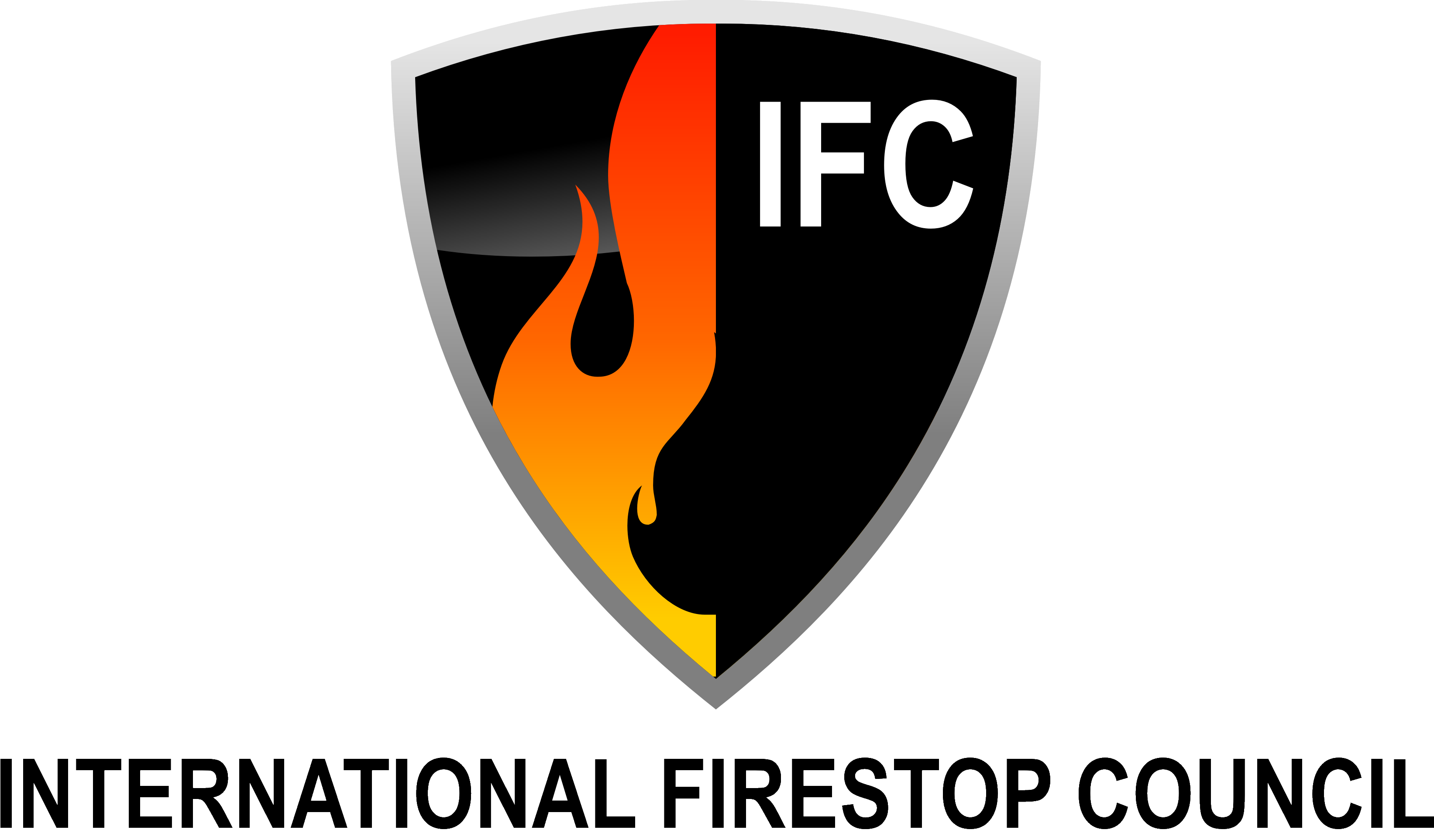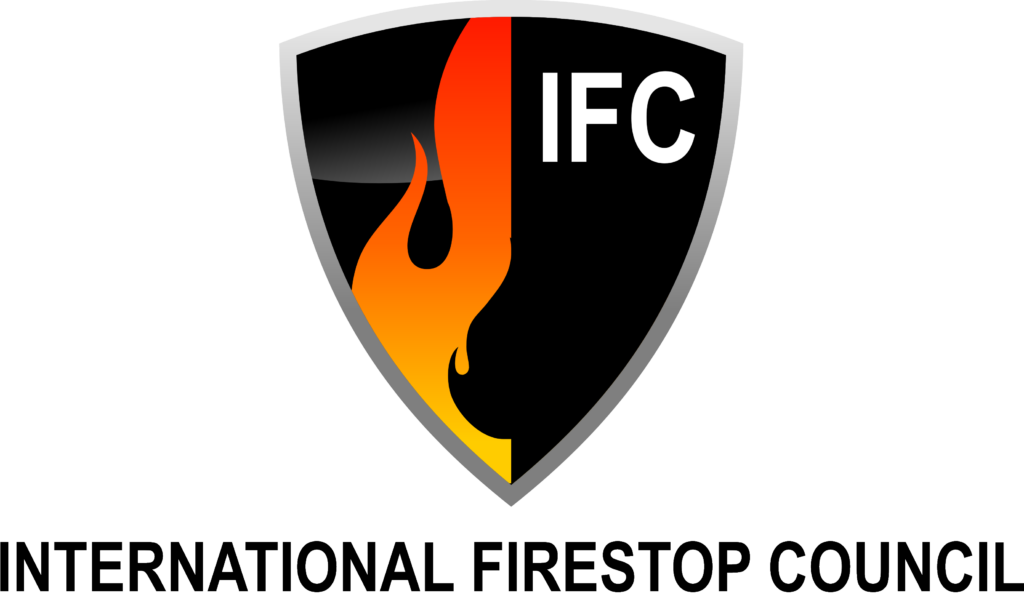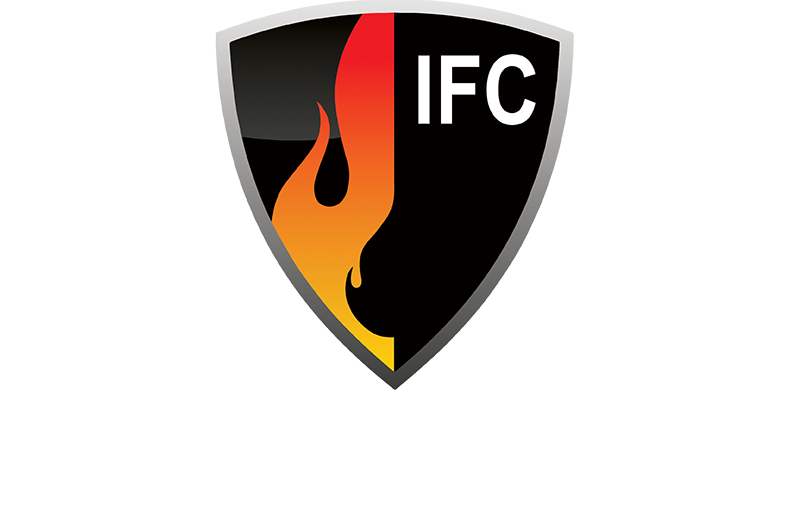Inspection Guidelines
Penetration Firestop Systems and Fire Resistive Joint Systems in Fire Resistance Rated Construction

Inspection Guidelines For Penetration Firestop Systems and Fire Resistive Joint Systems in Fire Resistance Rated Construction – 5th Edition
The following information is intended to provide construction and code enforcement professionals with basic checkpoints to ensure the required fire resistance ratings are maintained when penetrations and linear joints breach walls and floors. This inspection guideline is not intended to be all encompassing or to be used as a design guide. It is for information and educational purposes only.
Glossary
Annular Space – The opening around a penetrating item.
F Rating – The time period that the through-penetration firestop system limits the spread of fire through the penetration when tested in accordance with ASTM E 814 or UL1479.
Fireblocking – Building materials, or materials approved for use as fireblocking, installed to resist the free passage of flame to other areas of the building through concealed spaces.
Fire-Resistant Joint System – An assemblage of specific materials or products that are designed, tested and fire-resistance rated in accordance with either ASTM E 1966 or UL 2079 to resist for a prescribed period of time the passage of fire through joints made in or between fire-resistance rated assemblies.
L Rating – The air leakage rating of a through penetration firestop system or a fire-resistant joint system when tested in accordance with UL 1479 or UL 2079, respectively.
Membrane Penetration – A breach in one side of a floor-ceiling, roof-ceiling or wall assembly to accommodate an item installed into or passing through the breach.
Glossary
Perimeter Fire Barrier System – An assemblage of specific materials along the perimeter of a floor with an hourly fire endurance rating and a non-rated exterior curtain wall to ensure continuity of the separating function of the floor assembly. Tested in accordance with ASTM E2307.
Splice – The result of a factory and/or field method of joining or connecting two or more lengths of a fire-resistant joint system into a continuous entity.
Penetration Firestop – A through-penetration firestop or a membrane-penetration firestop. *Although ducts may be considered penetrations, the requirements for maintaining the fire rating of the assembly penetrated by ducts are beyond the scope of this document.
T Rating – The time period that the penetration firestop system, including the penetrating item, limits the maximum temperature rise to 325°F (163°C) above its initial temperature through the penetration on the non-fire side when tested in accordance with ASTM E 814 or UL 1479.
Through-Penetration Firestop System – An assemblage consisting of a fire-resistance-rated floor, floor-ceiling, or wall assembly, one or more penetrating items passing through the breaches in both sides of the assembly and the materials or devices, or both, installed to resist the spread of fire through the assembly for a prescribed period of time.
Specifications
The Construction Specifications Institute (CSI) provides specification for ”Fire and Smoke Protection” in Section 07800, which includes firestopping materials, fire containment, sprayed fire resistive materials, board materials, smoke seals, and fire resistant coatings and assemblies. Firestopping is covered by Section 078400 – Firestopping. Other specification sections, such as Thermal and Moisture Protection, Insulation, Drywall, or Mechanical and Plumbing sections, might include references to firestopping materials.
Fire Test Standards
The Test Standards relevant to Firestop Systems are:
- ASTM E 814 (ANSI/UL 1479) “Standard Test Method for Fire Tests of Through-Penetration Fire Stops”
- ASTM E 1966 (ANSI/UL 2079) “Standard Test Method for Fire-Resistive Joint Systems”
- ASTM E 1399 “Cyclic Movement and Measuring the Minimum and Maximum Joint Widths of Architectural Joint Systems”
- ASTM E 2174 “Standard Practice for On-Site Inspection of Installed Fire Stops”
- ASTM E 2307 “Standard Test Method for Determining the Fire Resistance of Perimeter Fire Barrier Systems using the Intermediate Scale, Multi-Story Test Apparatus”
- ASTM E 2393 “Standard Practice for On-Site Inspection of Installed Fire Resistive Joint System and Perimeter Fire Barriers”
- ASTM E2750 “Guide for Extension of Data from Penetration Firestop System Tests Conducted in Accordance with ASTM E814”
- ASTM E 2837 “Standard Test Method for Determining the Fire Resistance of Continuity Head-of-Wall Joint Systems Installed Between Rated Wall Assemblies and Nonrated Horizontal Assemblies”
- ASTM E3038 “Standard Practice for Assessing and Qualifying Candidates as Inspectors of Firestop Systems and Fire-Resistive Joint Systems.”
The fire testing of penetration firestop and fire resistive joint systems require that both penetrations and joints demonstrate the ability to limit the passage of flame (F rating) and withstand a hose stream test. Fire tests also include provisions for measuring the T rating and the optional L rating. Fire tests of firestop systems are conducted using positive furnace pressures.
For dynamic joint systems, a specific number of expansion and contraction cycles precede the fire test in order to measure the movement capabilities of the joint systems. The movement capability of a joint is expressed as a % of the installed (nominal) width of the joint system.
The fire endurance rating of the firestop system must equal the fire resistance rating of the penetrated fire separating assembly in which the firestop system is installed. With a few exceptions, the methods and materials used in penetrations and joints are tested as a system to demonstrate the methods and materials function as fire containment for the required fire endurance rating. A modification to a tested system voids the rating of the system.
Check Points
Fire Test Standards
- Is the firestop system Listed? (e.g. by Underwriters Laboratories (UL), Factory Mutual (FM), Intertek Testing Services (ITS), Southwest Research Institute (SWRi)).
- Do the specified firestop systems comply with the standard testing requirements for the in-place conditions?
- Is the joint intended to be load bearing, and is it indicated as a load bearing system in the listings?
- Is the specified joint tested and listed to comply with the amount and type of expected building movement?
Testing Laboratories
There are several independent testing laboratories, also referred to as third party testing agencies, which conduct the fire testing of firestop systems. The fire test results are usually included as design listings in the fire resistance directories published by the testing laboratory. These Directories are an important source of information during the plan review process and inspection process. The details, system numbers, manufacturer installation recommendations, and other design listing information are often referred to on the plan submittals. A thorough knowledge of the design listing information is critical to firestop inspections.
The following are some of the recognized independent laboratories conducting tests of firestop systems:
- Underwriters Laboratories Inc. Northbrook, IL (847) 272-8800 www.ul.com
- Southwest Research Institute, San Antonio, TX (210) 522-2311 www.swri.com
- Factory Mutual, Norwood, MA (781) 762-4300 www.fmglobal.com
- Intertek Testing Services (210) 635-8100 www.intertek.com
Check Points
Testing Laboratories
- Do your building and fire department plans examiners and inspectors routinely use Testing Laboratories™ Directories?
- Are you unsure of the compliance of a specific firestop assembly with the listed design? Check out the latest design listings on the Laboratories websites indicated above.
Building Code Requirements
The Building Codes have very clear requirements on passive fire protection. Fire investigative reports have consistently shown that unprotected or improperly protected penetrations and joints have caused millions of dollars in property damage and contributed to the loss of life and injuries due to the uncontrolled migration of fire, smoke and toxic gases. In order to promote life safety and property protection, the International Code Councils (ICC’s) International Building Code (IBC), as well as most State and local Codes, include fire testing and performance requirements for through-penetration and membrane penetration firestops, and fire resistive joint systems. These provisions are included in Chapter 7 – Fire and Smoke Protection Features.
Whenever required by the Building or Fire Code, the fire resistance ratings of floors, walls, horizontal assemblies (e.g. floor/ceiling or roof/ceiling assemblies) must be restored when an assembly is breeched to accommodate penetrations for items such as mechanical, electrical, plumbing, and communication systems. Joints between adjacent assemblies must have a fire resistance ratings, in order to maintain continuity. NFPA 101, Life Safety Code, NFPA 70, National Electrical Code, and IAPMO™, Uniform Plumbing code (UPC), also include provisions related to protection of penetrations and joints.
The IBC, has explicit requirements for inspection of firestop systems and Joint systems before they are concealed.
Check Point – Have you checked your local code requirements? Model Building Codes such as the IBC, NFPA 5000 Building Code and the Life Safety Code, NFPA 101 include different requirements for firestop systems to meet certain performance and testing criteria specific to various construction assemblies. Check out the IFC website www.firestop.org for latest updates on firestop systems regulations.
Products Overview
1. Fill, Void or Cavity Materials
a. Intumescent sealants/caulks
b. Silicone sealants/caulks
c. Acrylic sealants/ caulks
d. Urethane sealants/caulks
e. Ceramic sealants/caulks
f. Moldable putties
g. Pillows/bags
h. Sheets/boards/blocks
i. Mortars
j. Intumescent wrap strips
k. Silicone foams
l. Coatings/sprays
2. Factory and Field Assembled Devices
a. Sleeves/Collars
b. Mechanical joint systems
3. Forming/Backing Materials
a. Mineral wool batts
b. Ceramic fiber blankets/boards
c. Non-ceramic insulation blankets
d. Foam packing/backer rod
4. Duct and pipe covering materials
Inspection Process
The following is a recommended inspection process based on interviews across the country with building department inspectors who have successfully implemented such a program. These jurisdictions require that the protection of penetrations and joints not be concealed from view until inspected and approved. Some building departments collaborate with the fire department to conduct the firestop systems inspections.
ASTM published ASTM E 2174 “Standard Practice for On-Site Inspection of Installed Fire Stops” and ASTM E 2393 “Standard Practice for On-Site Inspection of Installed Fire Resistive Joint System and Perimeter Fire Barriers”. These standards shall be referenced when third party inspections (e.g. special inspections as required by IBC section 1705) are conducted for penetration firestop and fire resistive joint systems.
Part 1: Plans/Examination Review
The local authority having jurisdiction (AHJ) must approve Firestop system details and Firestop products. Hence, Firestop systems details and materials should be included on the plans and specifications. Manufacturer cut sheets are often accepted if they are generated by an approved testing agency. If details, products and specifications are not sufficient to provide clear directions to the general contractor and firestop installer, the submittals should be noted as incomplete and returned to the designer to be resubmitted with the required information. When the plans and specifications are clear and complete, most field problems with firestop systems can be avoided.
Check Points
Inspection Process
- Do the specifications include what test method the materials or firestop systems shall be tested to?
- Which sections of the architectural plans contain the firestop systems details?
- Are the specific firestop system details included on the plans?
- Has the local authority having jurisdiction (AHJ) approved the products used in these systems?
- Are the firestop products appropriate for the field conditions? Refer to the design listings and manufacturer datasheets
- Are the specified fire resistive joints tested for the amount of movement and type of movement required?
Part II: Engineering Judgments
It is not unusual to find, in construction projects, uncommon designs or unique conditions that require special consideration. The protection of these conditions will necessitate engineering judgments (EJs) since they have not been tested and do not comply with a published design listing. The International Firestop Council has published ” Recommended IFC Guidelines for
Evaluating Firestop Systems Engineering Guidelines” to assist designers, plan reviewers and inspectors in addressing nonconforming construction details. Tested systems should always be specified unless EJs are the only option. Engineering Judgments should be developed using sound engineering practices to ensure that life safety is not compromised. The plan submittals should always indicate which system details are based on EJs and the pre-approved details must be made available for the field inspector.
Check Points
Engineering Judgments
- What is the policy of your building department regarding engineering judgments?
- How are engineering judgments evaluated?
- Are all the firestop system details made available to building inspectors?
Part III: Pre-Construction/Pre-Planning Meeting
The following is a recommended inspection process based on interviews across the country with building department inspectors who have successfully implemented such a program. These jurisdictions require that the protection of penetrations and joints not be concealed from view until inspected and approved. Some building departments collaborate with the fire department to conduct the firestop systems inspections.
ASTM published ASTM E 2174 “Standard Practice for On-Site Inspection of Installed Fire Stops” and ASTM E 2393 “Standard Practice for On-Site Inspection of Installed Fire Resistive Joint System and Perimeter Fire Barriers”. These standards shall be referenced when third party inspections (e.g. special inspections as required by IBC section 1705) are conducted for penetration firestop and fire resistive joint systems.
Check Points
Pre-Construction/Pre-Planning Meeting
- Do the general contractor and subcontractors understand that the protection of penetrations and joints will be inspected?
- Who is going to be responsible for the protection of all penetrations and joints?
- Who is going to conduct the inspections and when?
- What are the qualifications/experience of the firestop installer indicating expertise in that field?
Part IV: Conduct of Inspection
It is not unusual to find, in construction projects, uncommon designs or unique conditions that require special consideration. The protection of these conditions will necessitate engineering judgments (EJs) since they have not been tested and do not comply with a published design listing. The International Firestop Council has published ” Recommended IFC Guidelines for
Evaluating Firestop Systems Engineering Guidelines” to assist designers, plan reviewers and inspectors in addressing nonconforming construction details. Tested systems should always be specified unless EJs are the only option. Engineering Judgments should be developed using sound engineering practices to ensure that life safety is not compromised. The plan submittals should always indicate which system details are based on EJs and the pre-approved details must be made available for the field inspector.
- firestop systems must not be concealed from view before being inspected and approved
- walk through visual inspections should be made during the firestop installation
- when necessary or required, destructive evaluation will be made on various types of firestop systems
- flashlights, coring device and other appropriate tools make a proper inspection easier
- proper depths, annular space and product types are critical to the effectiveness of the system
- construction documents detailing the firestop locations and systems must be kept on site to assist in the conduct of the inspection
- observe that empty containers, wrappings or boxes of the specified materials are in sufficient quantity to have been installed correctly
- observe that the actual products, containers, wrappings or boxes are labeled with the approved testing agency marks and are as specified in the submitted details
- measure the depth and width of materials as indicated in the details (sometimes density measurements are also required for products such as thermal insulation)
- observe that joints have been installed in such manner that the required movement can be achieved (temporary screws used to hold studs to ceiling runners must be removed)
- compare the installed firestop system with the approved submitted details
- observe a reasonable degree of workmanship, which would indicate compliance with the specified designs
- deficient installations must immediately be corrected and then re-inspected before concealment
Check Points
Conduct Of Inspection
- Are random and timely inspections conducted to make sure that corrections can be made before the completion of firestop installations?
- Is the building or fire inspector familiar with the code requirement for penetration firestop systems and fire resistive joint systems?
- How many destructive inspections will be conducted?
- What is your building inspection policy and procedure for making firestop inspections?
- Is the inspection report for penetrations and joints included in the final inspection report?



