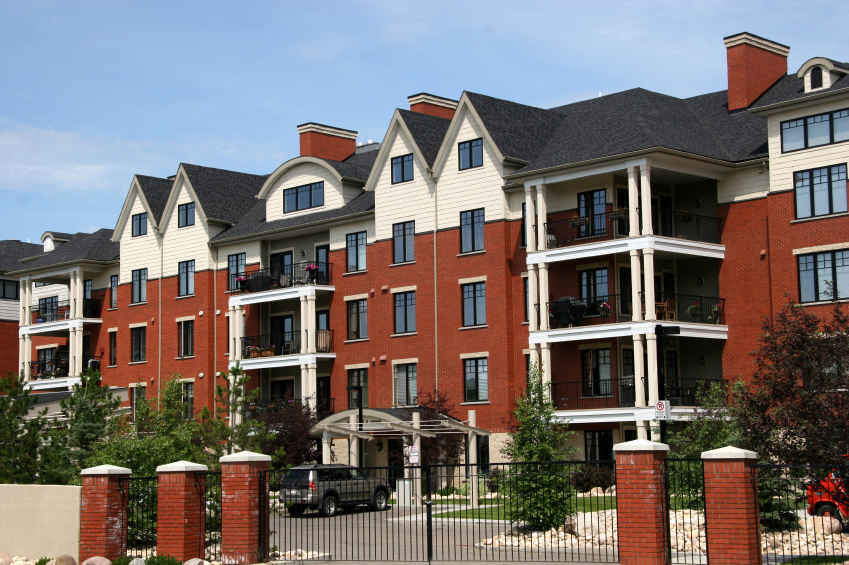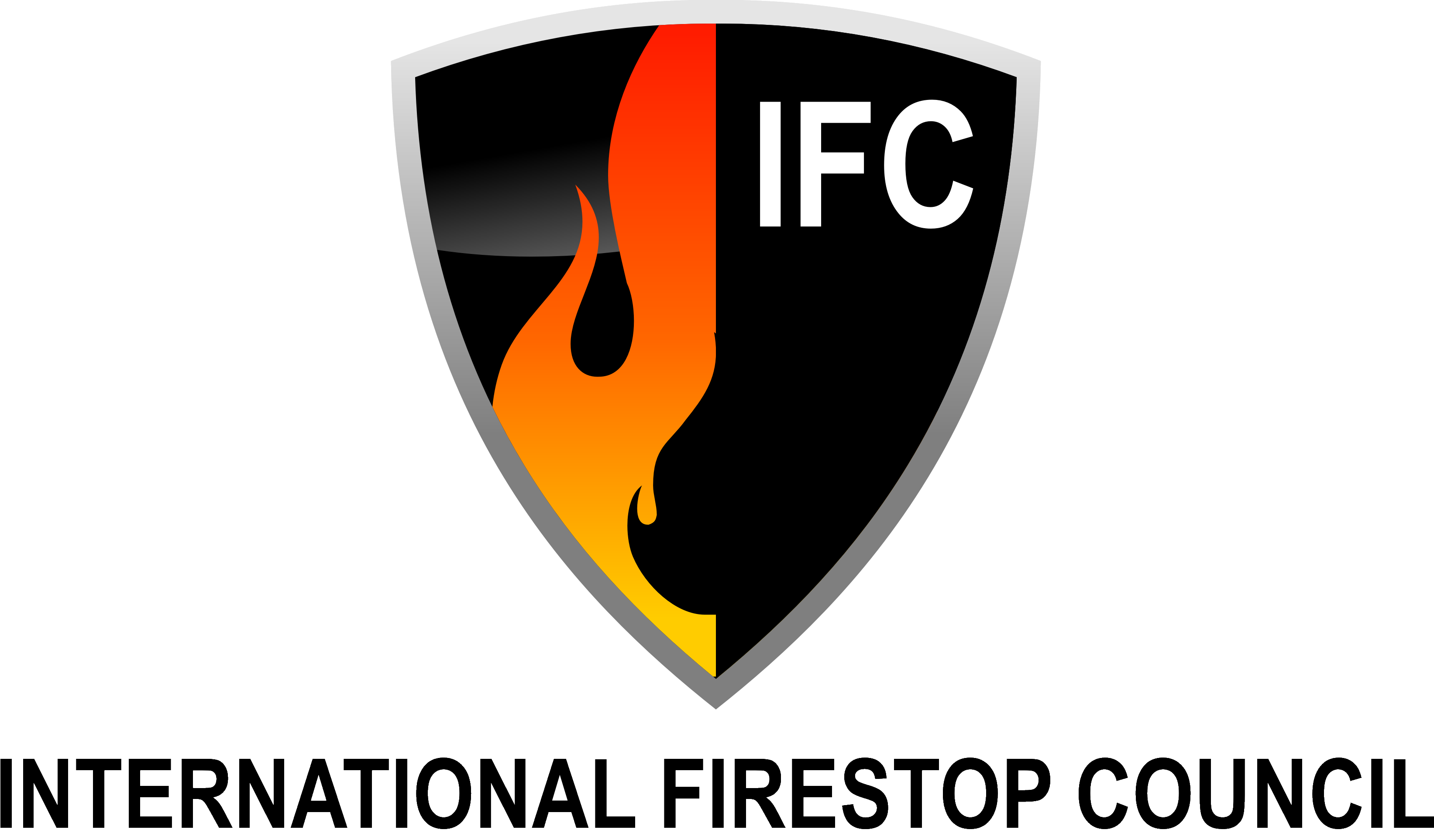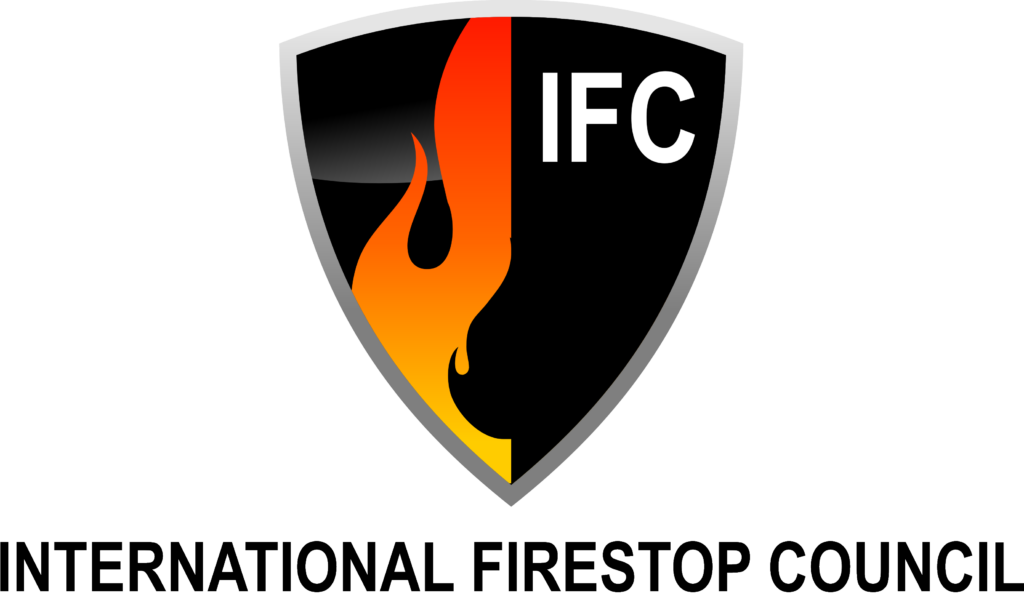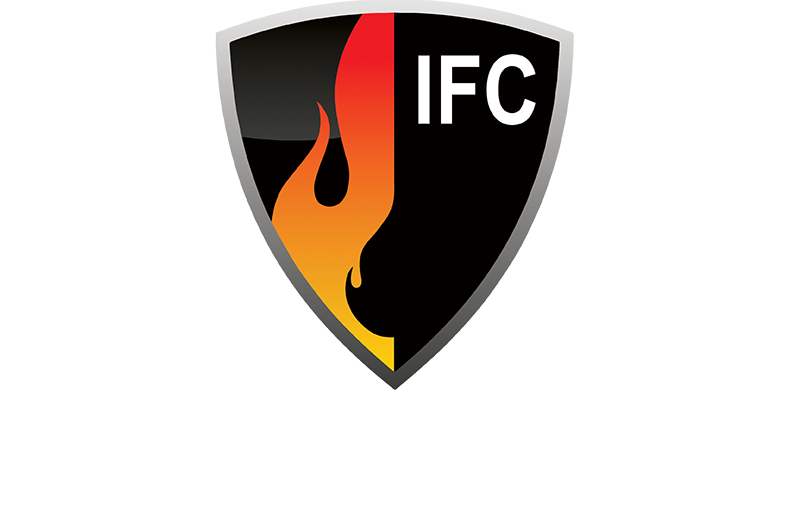Perimeter Fire Containment Training: Code Requirements

International Building Code 2018
Section 705.8.5 Vertical Separation of Openings
Openings in exterior walls in adjacent stories shall be separated vertically to protect against fire spread on the exterior of the buildings where the openings are within 5 feet (1524 mm) of each other horizontally and the opening in the lower story is not a protected opening with a fire protection rating of not less than ¾ hour. Such openings shall be separated vertically not less than 3 feet (914 mm) by spandrel girders, exterior walls or other similar assemblies that have a fire-resistance rating of not less than 1 hour rated for exposure to fire from both sides, or by flame barriers that extend horizontally not less than 1 hour. The unexposed surface temperature limitations specified in ASTM E 119 or UL 263 shall not apply to the flame barriers unless otherwise required by the provisions of this code.
Exceptions:
- This section shall not apply to buildings that are three stories or less above grade plane.
- This section shall not apply to buildings equipped throughout with an automatic sprinkler system in accordance with section 903.3.1.1 or 903.3.1.2.
- This section shall not apply to open parking garages.
Section 715.4 Exterior Curtain Wall/Floor Intersection
Where fire resistance-rated floor or floor/ceiling assemblies are required, voids created at the intersection of the exterior curtain wall assemblies and such floor assemblies shall be sealed with an approved system to prevent the interior spread of fire. Such systems shall be securely installed and tested in accordance with ASTM E2307 to provide an F rating for a time period not less than the fire- resistance rating of the floor assembly. Height and fire-resistance requirements for curtain wall spandrels shall comply with Section 705.8.5.
Exception:
Voids created at the intersection of the exterior curtain wall assemblies and such floor assemblies where the vision glass extends to the finished floor level shall be permitted to be sealed with an approved material to prevent the interior spread of fire. Such material shall be securely installed and capable of preventing the passage of flame and hot gases sufficient to ignite cotton waste where subjected to ASTM E 119 time-temperature fire conditions under a minimum positive pressure differential of 0.01 inch (0.254 mm) of water column (2.5 Pa) for the time period not less than the fire-resistance rating of the floor assembly.
Section 715.4.1 Exterior curtain wall/nonfire-resistance-rated floor assembly intersections.
Voids created at the intersection of exterior curtain wall assemblies and nonfire-resistance-rated floor or floor/ceiling assemblies shall be sealed with an approved material or system to retard the interior spread of fire and hot gases between stories.
Section 715.4.2 Exterior curtain wall/vertical fire barrier intersections.
Voids created at the intersection of nonfire-resistance-rated exterior curtain wall assemblies and fire barriers shall be filled. An approved material or system shall be used to fill the void and shall be securely installed in or on the intersection for its entire length so as not to dislodge, loosen or otherwise impair its ability to accommodate expected building movements and to retard the passage of fire and hot gases.
Section 715.5 Spandrel Wall
Height and fire-resistance requirements for curtain wall spandrels shall comply with Section 705.8.5. Where Section 705.8.5 does not require a fire-resistance-rated spandrel wall, the requirements of Section 715.4 shall still apply to the intersection between the spandrel wall and the floor.



